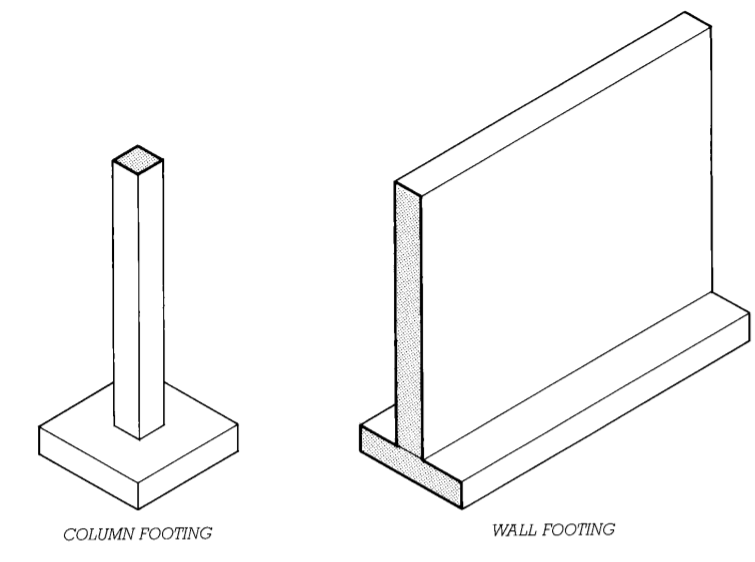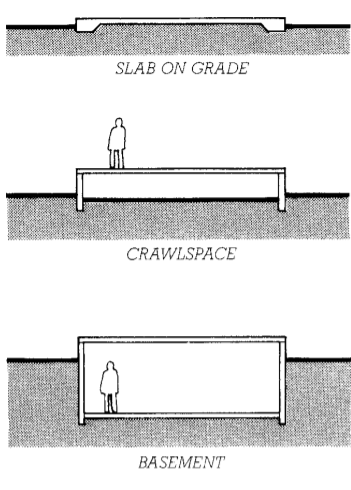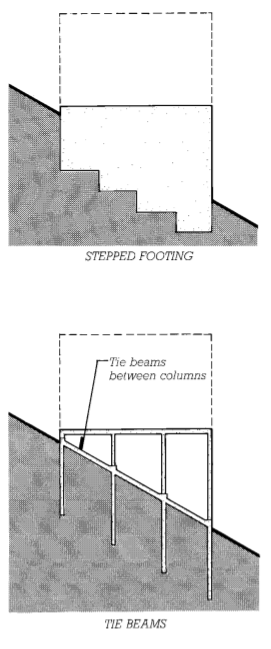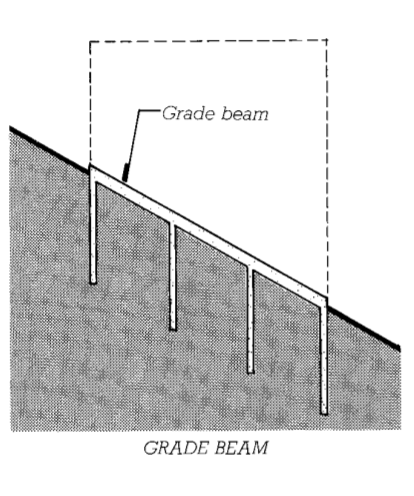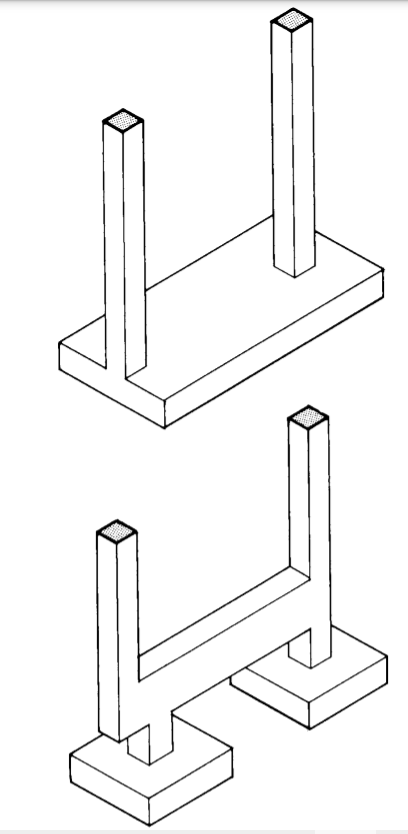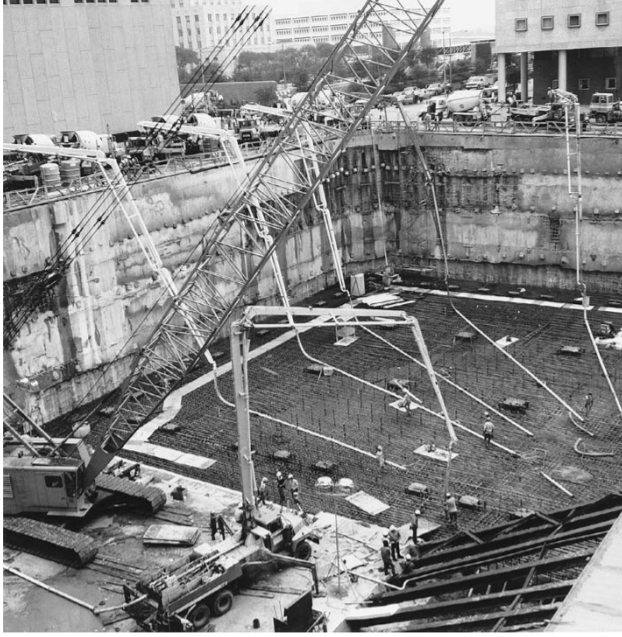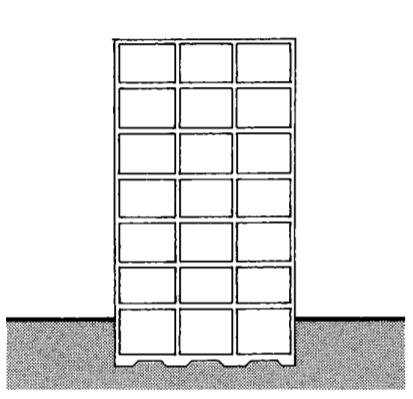Shallow Foundations
Most shallow foundations are simple concrete footings. A column footing is a square block of concrete, with or without steel reinforcing, that accepts the concentrated load placed on it from above by a building column and spreads this load across an area of soil large enough that the allowable bearing stress of the soil is not exceeded. A wall footing or strip footing is a continuous strip of concrete that serves the same function for a loadbearing wall (Figures 2.30 and 2.31).
To minimize settlement, footings are usually placed on undisturbed soil. Under some circumstances, footings may be constructed over-engineered fill, which is the earth that has been deposited under the supervision of a soils engineer. The engineer, working from the results of laboratory compaction tests on samples taken from the soil used for filling, makes sure that the soil is deposited in thin layers at a controlled moisture content and compacted in accordance with detailed procedures that ensure a known loadbearing capacity and long-term stability.
Footings appear in many forms in different foundation systems. In climates with little or no ground frost, a concrete slab on grade with
thickened edges are the least expensive foundation and floor system that one can use and is applicable to one- and two-story buildings of any type of construction (see Chapter 14 for further information on slabs on grade).
Or, in colder regions, the edges of a slab on grade may be supported with deeper wall footings that bear on soil below the frost line. For floors raised above the ground, either over a crawlspace or a basement, support is provided by concrete or masonry foundation walls supported on concrete strip footings(Figure 2.32). When building on slopes, it is often necessary to step the footings to maintain the required depth of footing at all points around the building
(Figure 2.33). If soil conditions or earthquake precautions require it, column footings on steep slopes may be linked together with reinforced concrete tie beams to avoid possible differential slippage between footings. Footings cannot legally extend beyond a property line, even for a building built tightly against it. If the outer toe of the footing were simply cut off at the property line, the footing would not be symmetrically loaded by the column or wall and would tend to rotate and fail. Combined footings and cantilever
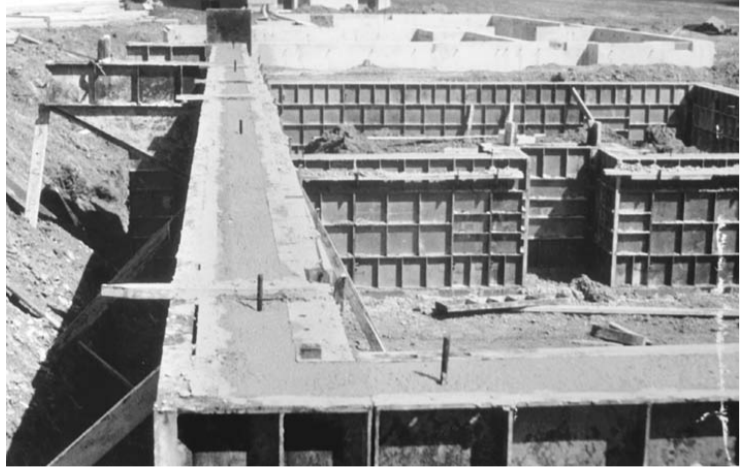
Figure 2.31 These concrete foundation walls for an apartment building, with their steel formwork not yet stripped, rest on wall footings. For more extensive illustrations of wall and column footings, see Figures 14.5, 14.7, and 14.11, and 14.13 (Reprinted with permission of the Portland Cement Association from Design and Control of Concrete Mixtures; Photos: Portland Cement Association, Skokie, IL)
Figure 2.30 A column footing and a wall footing of concrete. The steel reinforcing bars have been omitted from this illustration for clarity. The role of steel reinforcing in the structural performance of concrete elements is explained in Chapter 13.
These concrete foundation walls for an apartment building, with their steel formwork not yet stripped, rest on wall footings. For more extensive illustrations of wall and column footings, see Figures 14.5, 14.7, and 14.11, and 14.13 (Reprinted with permission of the Portland Cement Association from Design and Control of Concrete Mixtures; Photos: Portland Cement Association, Skokie, IL)
Figure 2.32 Three types of substructures with shallow foundations. The slab on grade is the most economical under many circumstances, especially where the water table lies near the surface of the ground. A crawlspace is often used under a floor structure of wood or steel and
gives much better access to underflow or piping and wiring than a slab on grade. Basements provide usable space for building occupants.
Figure 2.33 Foundations on sloping sites, viewed in a cross-section through the building. The broken line indicates the outline of the superstructure. Wall footings are stepped to maintain the necessary distance between the bottom of the footing and the surface of the ground.
Separate column foundations, whether caissons, as shown here, or column footings, are often connected with reinforced concrete tie beams to reduce differential movement between the columns. A grade beam differs from a tie beam by being reinforced to distribute the continuous load from a bearing wall to separate foundations. footings solve this problem by tying the footings for the outside row of columns to those of the next row in such a way that any rotational tendency is neutralized
(Figure 2.34). In situations where the allowable bearing capacity of the soil is low in relation to the weight of the building, column footings may become large enough that it is more economical to merge them into a single mat or raft foundation that supports the entire building. Mats for very tall buildings maybe 6 feet (1.8 m) thick or more and are heavily reinforced
(Figure 2.35). Where the bearing capacity of the soil is low and settlement must be carefully controlled, a floating foundation is sometimes used. A floating foundation is similar to a mat foundation but is placed beneath a building at a depth such that the weight of the soil removed from the excavation is equal to the weight of the building above. One story of excavated soil weighs about the same as five to eight stories of the superstructure, depending on the density of the soil and the construction of the building
Also Read: Sources of stones
(Figure 2.36).A cross-section through a building with a floating foundation. The building weighs approximately the same as the soil excavated for the substructure, so the stress in the soil beneath the building is the same after construction as it was before.
Also Read: Foundation
